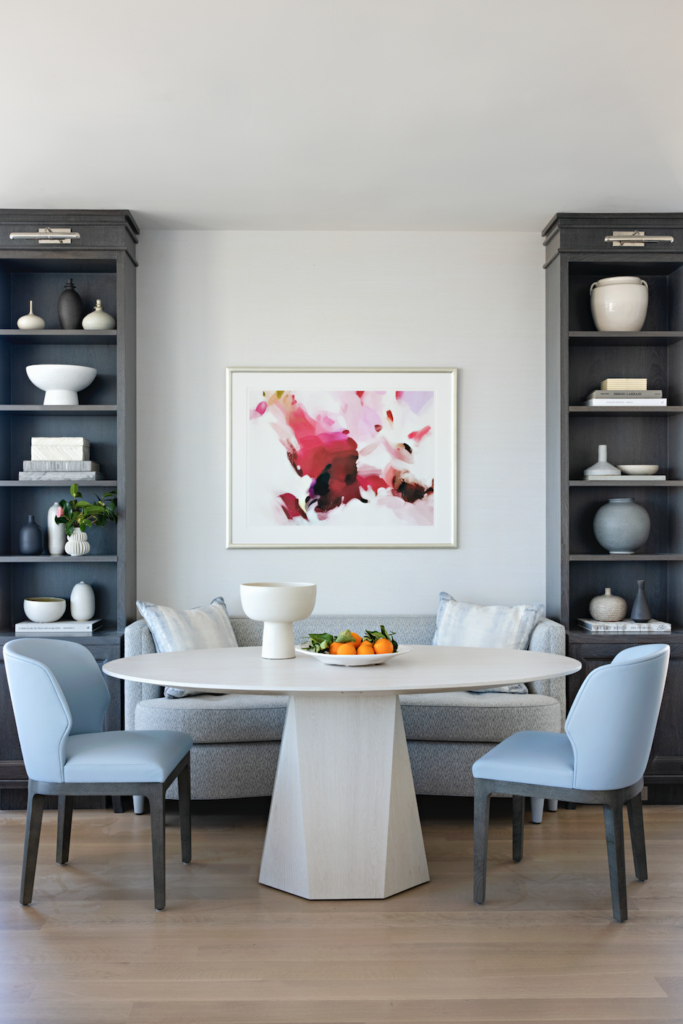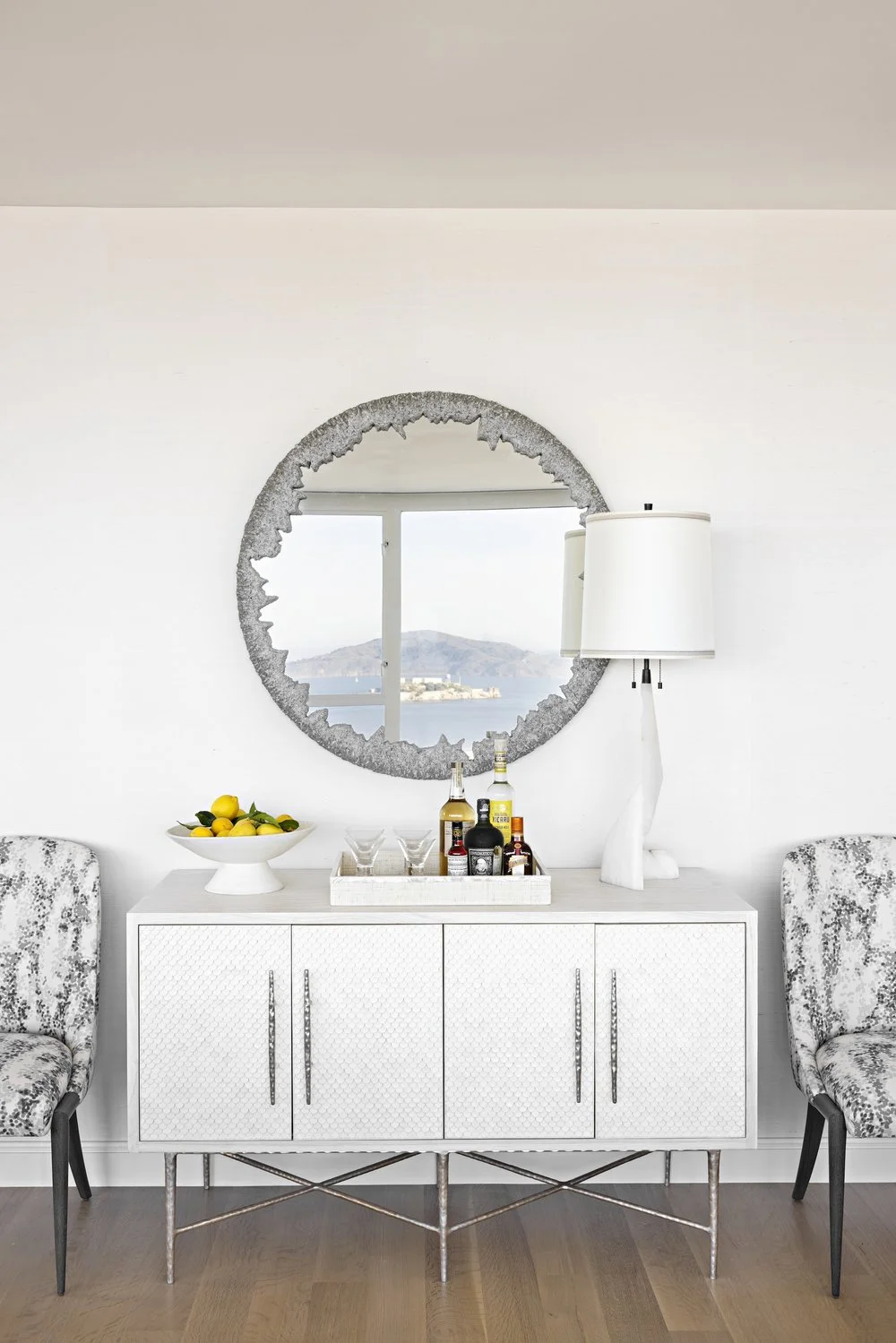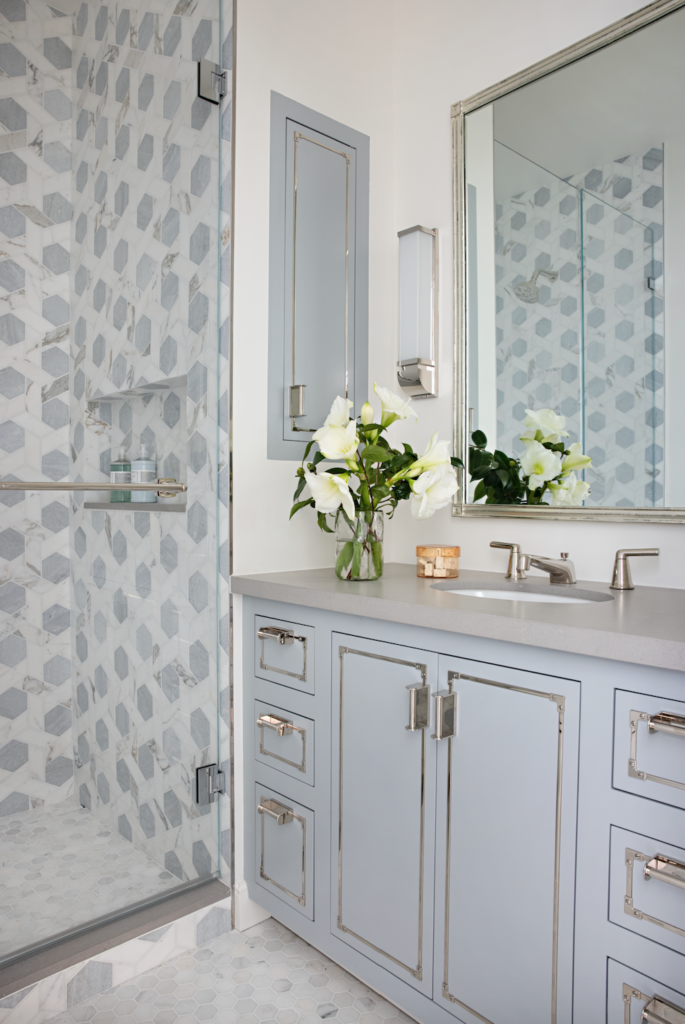
Russian Hill Retreat
San Francisco
Architect: McGriff Architecture
Interior Designer: Massucco Warner
Photographer: Karyn Millet
Set atop a landmark mid-century building, this 2,000-square-foot apartment was transformed into a soft, ethereal escape above the city.
With sweeping Bay Area views, the design balances warmth and elegance, creating a cozy retreat for both family stays and business entertaining. Inspired by its iconic surroundings, the space offers a serene, elevated experience in the heart of San Francisco.

“The client was so thrilled when it was completed because this was an exceptionally drawn out project due to the construction limitations during the Pandemic, and it was sheer happiness when we revealed the finished pied-à-terre!”





